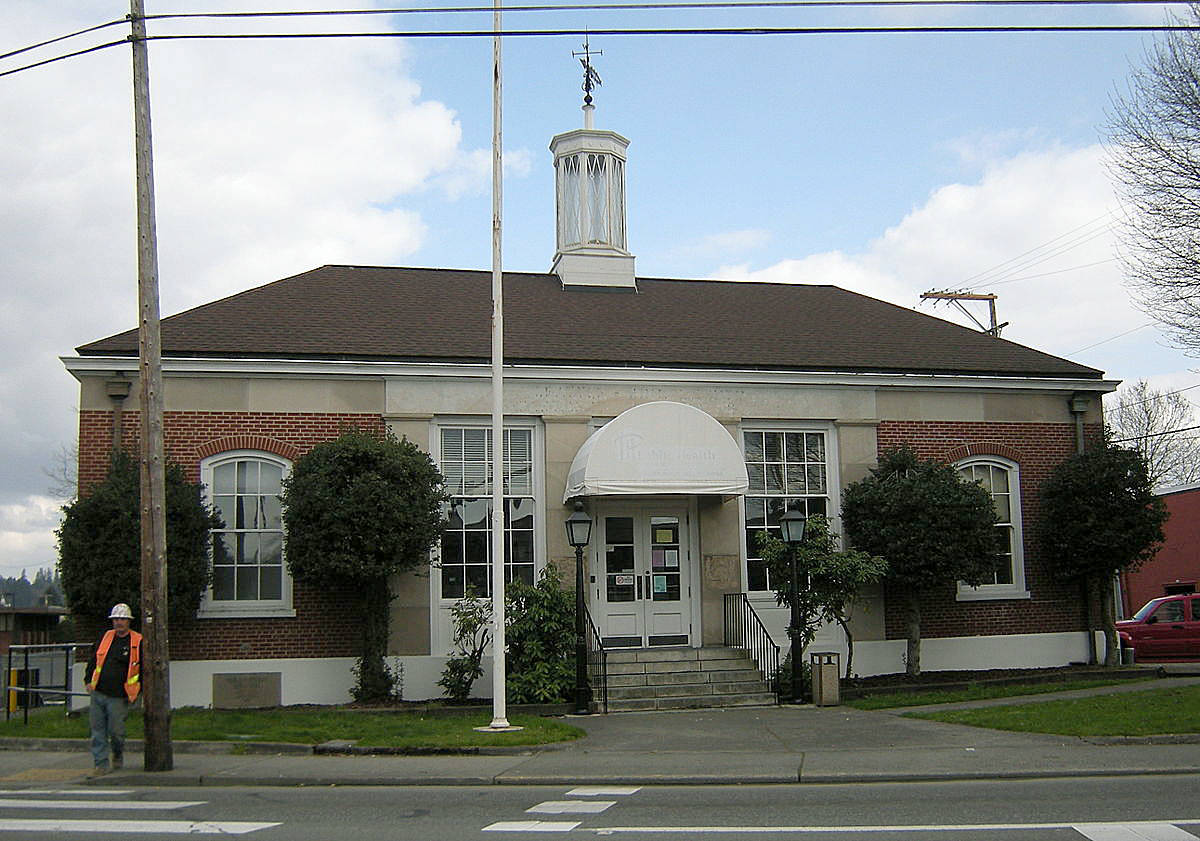In 2016, the City of Auburn bought the former Public Health Building on Auburn Avenue from King County.
As City leaders explained then, to turn it into an arts and culture center.
On Monday, the City Council authorized Mayor Nancy Backus to approve a $135,000 contract with the lowest responsible bidder on the City’s small works roster to begin restoring the first floor of the 8,000-square-foot, 81-year-old, red brick building to what it looked like when it opened in 1937 as Auburn’s post office.
“We received a grant that has to be expended by mid-February to start renovation of the first floor, remove the ugly ceiling tile and some internal things that were done when it was converted from a post office to a public building and became more of a clinic with small offices and carpeting,” explained Daryl Faber, director of Auburn Parks, Arts and Recreation.
Work’ll mean taking out walls that Public Health added when it turned the building into a medical clinic post-1964, cabinetry, plumbing for sinks in the nursing area and lighting that doesn’t jibe with that whole pre- and mid-century vibe the city is going for.
The $135,000 is what remains of a $200,000 grant 4-Culture awarded the city, $65,000 of which it used to replace old windows and provide an irrigation system for the front lawn.
Now that amount won’t get much done, Faber conceded of a total project expected to take several years to complete and estimated to cost between $2 and $3 million, but for later work, the city already has asks into the legislature and other grant and funding sources.
Built in 1937, across the alley north of Auburn Avenue Theater, the brick building with the landmark cupola naturally lends itself to a first-floor public-gathering place, Faber said, an aesthetic that jibes with comments collected in meetings and in surveys after the purchase.
One question that looms large: how to redo the building to make it fit all the different uses inside so it becomes the downtown magnet City leaders hope for.
Architect Ray Johnston of Johnston Architects, Stan Foster of Public Affairs Research Consultants, and Faber filled in some of the blanks for Auburn City Council members during a 2016 study session at City Hall.
“Some see performing arts, some see literary arts, some see painting and gallery space, but everybody talks about the soul of Auburn in the downtown. We have brought 14,000 people to downtown Auburn in the Auburn Avenue Theater in the past year, and this could really augment that because of the location,” Faber said at the time.
Among the possibilities: a ground-floor coffee shop; artists in residence; classes; dance practices; a place where artists could sell their works; and perhaps even a green room to meet the needs of thespians in that theater across the alley.
Applying a per square-foot formula, adding sales tax and factoring in other contingencies, Johnston at that time gave a rough estimate of $2-3 million to be split between two work phases.
“If there is a comfort zone raising money for projects, this is definitely within the comfort zone, particularly for a city the size of Auburn,” Johnston said.
As for the total project , Johnston said the terrazzo floor inside the entrance — a pricey-and-hard-to-find commodity today — should be retouched, there are hardwood floors to refinish and ceiling duct work that has to be done, among other projects.
A bit of good news: the concrete and brick and, indeed, all the fundamental aspects of the building are in “pretty good” shape. What typically needs replacement in such buildings, said Johnston, who has designed several such projects, are features that normally wear out over time, for example, windows, and mechanical, electrical and plumbing systems.



