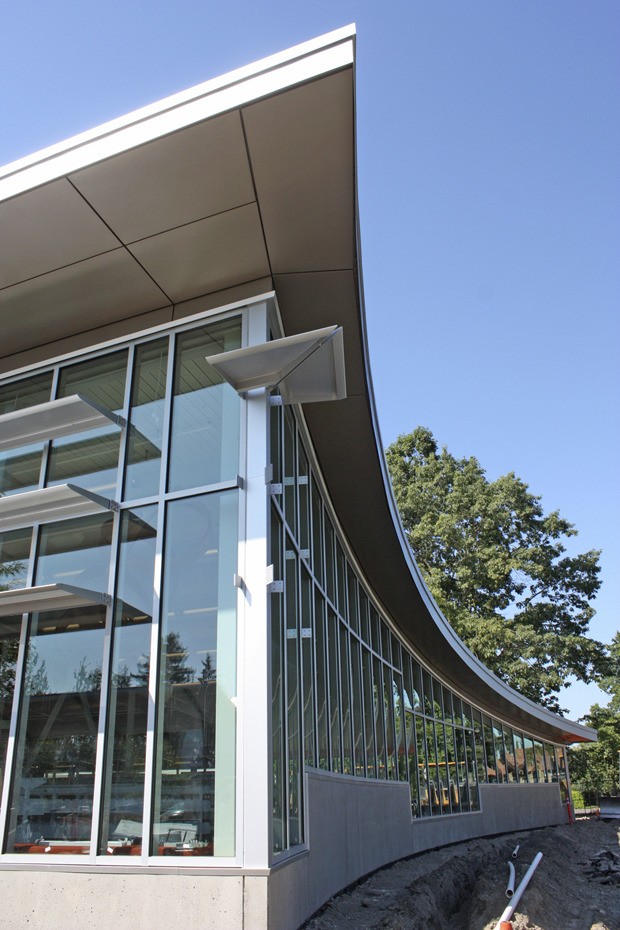Space for more seats is one of the best things about King County Library System’s renovated and expanded Auburn library.
Previously there were about 30 hard, desk-type seats and perhaps a third of all the seats were soft seats, not enough for all the people who use the library.
But the revamped library also opens up more room for children and teens and makes more materials and more laptop computers available for checkout, with more wireless access.
To mark the grand opening of the expanded and renovated Auburn Library, a community ribbon-cutting celebration is set for 9:30 a.m., Saturday, Sept. 15. Community leaders, library staff, Friends of the Auburn Library, builders and residents will be there to celebrate the landmark occasion.
After the ceremony, the public may tour the new library and enjoy refreshments and music.
The City of Auburn originally pressed for a 20,000-square-foot building in the early 1990s, but funding and other constraints only allowed KCLS to build to 15,000-square-feet. The expansion adds that intended 5,000 square feet, most noticeably in the form of a glass-paneled addition that expands into a portion of the parking space on the east side of the building.
King County residents supported a $172 million capital bond in September 2004 to pay for the Auburn Library project and other library expansions and renovations. KCLS closed the library for a year to complete the work and opened a temporary library.
Among the improvements:
• An expanded children’s area.
• A new meeting room in the northeast corner of the addition to serve as a quiet space when it is not a meeting room. The meeting room as it used to be was closed, locked and unavailable when it wasn’t in use. The new meeting room offers sliding glass doors so it may become a much more interactive, multi-use space.
• The relocation of bathrooms to the west side of the building and an expanded entrance way and media area in the space formerly occupied by the restrooms.
• A quiet study area that significantly increases the amount of seating space.
• An automated material handling system that lets patrons check in their books and get a receipt for them
• Additional spaces for laptops and additional laptops for check out. The library is keeping the same amount of fixed computers.
• Expanded parking, structural and electrical improvements and a rain garden.
Walter Schact, principal of Aslani Architects, told the Auburn Reporter recently that “daylight harvesting,” a key advantage of the glass addition, will help to keep the energy use down. Plans call for glare-reducing, solar-gain-reducing sunscreens “so that when the sun is out, we don’t have to pull the shades and turn the lights on … Basically, you would be able to operate these new spaces without the lights on almost year round.”


