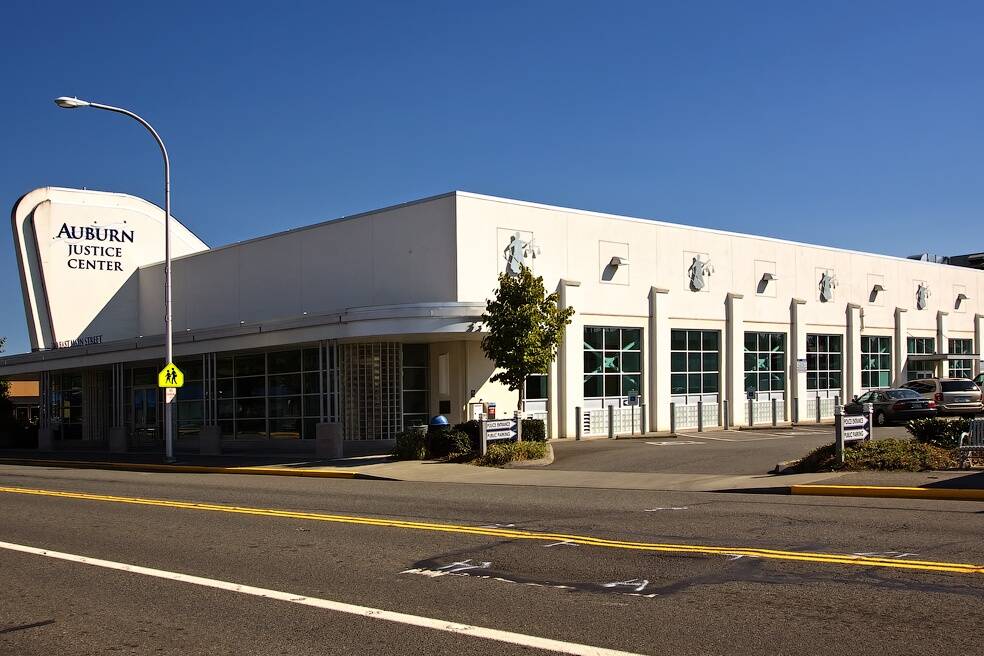Some of Auburn’s public facilities are overdue for an overhaul.
In 2019, the Auburn City Council commissioned Seattle-based Makers Architecture and Urban Design to complete a facility needs study and master plan.
Completed in 2021, the plan looked at the present condition of city-owned buildings to see if they were adequate to handle present and future needs.
No surprise, the study found among other shortcomings, that the Auburn Justice Center at 340 E. Main St. lacked sufficient desk and office space for Auburn Police Department command staff, investigators, records team and patrol officers. This problem was in large part created by the usable-space-gobbling seismic upgrades that were mandated when the building was renovated into the justice center in the early 2000s.
And cramped was perhaps the kindest thing the report had to say about Auburn’s public works maintenance and operations facility on C Street Southwest, and, on the city’s north end, its parks maintenance and operations facility.
In the years since 2021, when the council adopted the plan, the buildings have not gotten younger, and the problems the plan identified have not gone away. There are still portable buildings scattered about the public works facility, not enough shop and warehouse space, and limited covered space to keep all that motorized and spendy stuff in good working order.
So at a work session last week, Public Works Director Ingrid Gaub discussed with the Auburn City Council and its three new members the study, which will be a topic of discussions during the 2025-2026 biannual budget talks.
The goals of the project, Gaub said, were to address issues with the facilities and make improvements for efficiency, to understand how the facilities impact the needs for the city’s funding priorities, to recommend a cost-effective investment to support improvements that may be necessary, and create a plan that was compelling, achievable and supportable.
“It wouldn’t do us any good to put a plan in front of this council that’s not something we could fund, so that was a big portion of what we did during this planning process,” said Gaub.
The study, which also looked at the condition of City Hall and the City Hall Annex just to the east, eventually turned its focus to the justice center and the public works and maintenance complex.
Using a projected 20 percent growth rate based on similar growth estimates from the city’s comprehensive plan, the study found that some facilities would be operating with as much as a 67 percent deficiency of space by 2023, and that the public works facility, in particular, was already facing a 60 percent shortfall in needed square footage.
As for the justice center, the city determined that merely overhauling the police station would not be a 50-year solution, so it recommended:
In the short term, building an evidence storage facility on new property near Les Gove Park and renovating the present justice center, at an estimated cost of $10 million;
In the long term, construct a main police headquarters on a purchased site for an estimated $48 million, to be timed as funding allowed; and
Finance the work with bonds.
For maintenance and operations the plan recommends:
A $24 million investment in maintenance and operations (M&O) headquarters.
As for parks, M&O must be on the northeast end of the city to support parks as they develop. The plan recommends investing $6 million in Parks M&O satellites at Game Farm Park and the future Jacobsen Tree Farm on Lea Hill.
Develop park satellites at Game Farm Park and Jacobsen Tree Farm as funds become available.
GSA Park: Relocate greenhouse and bulk bins to access 15th Street Southwest, add storage and renovate crew space, cost included in M&O estimate.
Funding source: Bonds, general fund, utility impact fees, equipment rental funds.
The study found that the need for administrative buildings was less pressing than police and M&O, and recommended the city invest as needed at City Hall and the City Hall Annex to extend their service lives, then revisit the issues again in 15 years.
The master plan process began in July 2019 with a focus on maintenance and operations facilities for public works, parks and the justice center, which houses the Auburn Police Department and King County District Court — areas where an existing need can already be seen.
The needs assessment included interviews with staff regarding facility issues and challenges, industry-best practices and the anticipated impacts of the city’s projected growth. Site tours were also conducted to assess the condition and function of the facilities.


