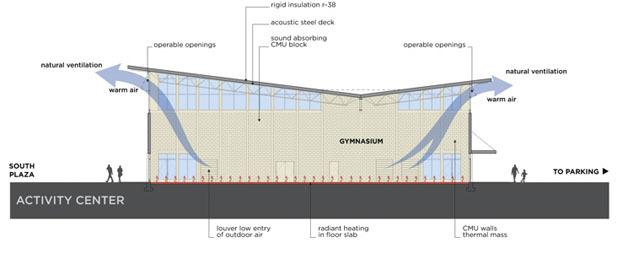Construction on the new Activity Center and Gymnasium for the City of Auburn is currently under way, BLRB Architects announced today.
Christensen Inc., from Tumwater, began work on the new facility last month.
The 10,000-square-foot structure is located on the north campus of the 20-acre Les Gove Park in Auburn, and is dedicated to providing local residents an engaging civic place to interact and connect. The multi-use facility will feature an 8,000-square-foot, naturally ventilated gymnasium and provide flexible space for youth and community activities.
“The City of Auburn is a growing community,” said Ron Harpel, AIA, project manager. “This project is the mayor’s and council’s on-going commitment to assuring local residents have first class recreational and cultural facilities.”
The activity center will feature enhancements and upgrades to the existing City of Auburn Parks, Recreation and Arts Building. The project also features campus improvements including outdoor play areas, an extended South Plaza, a climbing wall and paved walkways linking pedestrians to the structures and outdoor programs. The facility connects the existing senior center with a new covered walkway, and also improves shared parking by providing a new pervious concrete parking lot for 69 vehicles.
The Activity Center and Gymnasium will compliment existing park amenities and activities such as running paths, bocce and baseball fields, a water park, rain gardens, the Auburn Library, White River Valley Museum, and the city’s new Barrier Free Playground (Sensory Park), which engages children with disabilities via uniquely designed play structures.
Designed to meet LEED® Silver certification, the new Activity Center and Gymnasium will reflect all aspects of civic stewardship including indigenous and recycled low-VOC building materials. A prominent display of the City’s culture, heritage and history will be captured through the City’s public art program located on the climbing wall gate enclosure by artist Bruce Myers.
The design team consisted of Tom Bates, FAIA, CSI, LEED® AP, Principal in Charge, BLRB Architects; and Ron Harpel, AIA, Project Architect/Manager, BLRB Architects. Consultant teams included PCS Structural Solutions as Structural Engineer; AHBL, Inc. as Civil Engineer; Stantec as Mechanical Engineer; Tres West as Electrical
Engineer; and Thomas V. Rengstorf and Associates as Landscape Architect.
Future campus expansion will include a new 21,000-square-foot Community Center at the South Campus.
About BLRB
Ranked as a Top Place to Work in Washington by the Business Examiner for 2009, BLRB Architects is a full-service architectural firm dedicated to providing comprehensive design services to educational and community clients since 1953. The firm has designed more than 600 public works projects throughout Washington and Oregon worth more than $2 billion in cost. Located in Tacoma, BLRB Architects’ services include assessment, programming and design of schools and other public facilities, sustainable design, and overall master planning and budgeting for capital facility bond issues. Please visit us at www.blrb.com for more information.


