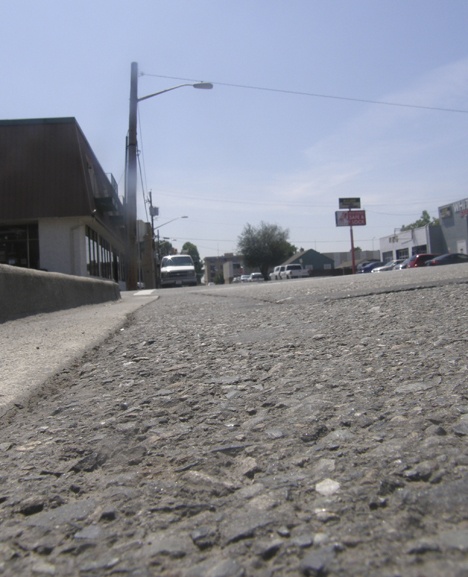Most of the work on the City of Auburn’s proposed Promenade Project on South Division Street would be underground, replacing old utilities, clay sewer pipes and other features of bygone days.
Once that’s done, the City would pave the promenade with a surface treatment in keeping with a pedestrian thoroughfare, widen the sidewalks and more, all with the intention of lining street with businesses.
“I see this project as sort of the spinal cord of our downtown renovation,” Dave Baron, the city’s economic development manager, told the Council Committee of the Whole recently. “We really have to have our back healthy before we can branch out to the other blocks for redevelopment.”
Auburn recently got the go ahead from the Economic Development Administration (EDA) of the U.S. Department of Commerce to apply for a $3 million Public Works and Economic Development grant for the promenade project. That grant would represent 38 percent of the total estimated project cost of $8 million. Auburn’s local matching share would be $5 million, and it could use the value of the property it owns in the project area to help meet that match.
“Our engineers did look at the utilities on those streets branching out from South Division, and some of that $8 million is fixing old, old, old, old utilities on some of the side streets,” said Councilman Rich Wagner.
The City’s planning, public works and legal departments are working to meet next Friday’s application deadline.
“As a result of the federal stimulus money, the EDA was instructed to start pushing some of the projects into the pipeline as fast as possible. The good news is the EDA headquarters in Washington D.dC concurred with the Seattle Regional office to proceed with our project,” Baron said,
In his letter to the City, EDA Regional Director A Leonard Smith said “approval is contingent upon many factors, including, but not limited to, the availability of funding for (fiscal year) 2009, and meeting all appropriate statutory, regulatory and policy requirements.”
If the application is successful, the next step would be to put the project out to bid. City officials hope to see construction start in the spring of 2010, when the two building projects now in progress in the downtown, the Auburn Professional Plaza south of City Hall and Auburn Regional Medical Center’s parking garage and oncology center north of City Hall, are finished.
Auburn’s downtown development plan first suggested a pedestrian thoroughfare or promenade in 2001, starting at the edge of City Hall Plaza, extending south along the west side of South Division Street and ending at Third Street Southeast. To prepare the way for retail businesses and restaurants to take root along the promenade, city planners realized they would have to widen the sidewalk on the western side of the street, lay down new pavement, add street grates and potted plants, install new lighting and do a lot of underground work.
In late April, the City asked qualified consulting firms versed in design and construction engineering to submit proposals for engineering and design work on the needed above- and below-ground improvements for the promenade.
Barron said at the time that hiring a consultant was really about having the promenade project ready to go should the EDA funding materialize.
Auburn’s proposal also bested six others put forward by rival cities in a competitive forum hosted by the Puget Sound Regional Council. The PSRC acts as sort of a regional clearing house for the EDA, and a first-place opens the door to project funding.
The promenade predates developer Spencer Alpert’s Auburn Junction proposal by seven years, but Barron said it could be incorporated.
Auburn Junction calls for a green, mixed-use, urban village spread out over 27 parcels south of City Hall with underground parking and walkways, an “upscale commercial and residential dominated project,” featuring ground-floor retail and restaurant facilities incorporating open space.
Auburn Junction’s main features would be as follows:
• Condominium housing – from smaller studios and one-bedroom units to units for families
• Lifestyle retail and entertainment – includes higher-profile restaurants, speciality retailers, and possibly a theater complex
• Flexible commercial space – commercial uses of office-flex space, lodging, educational settings and/or work-live potential on the ground floor and upper stories.
It calls for village green promenades to the north and northeast connecting to Main Street and the medical center and a green trail extending southeast to Safeway and south and west to the Sound Transit station. It incorporates a central open space called Auburn Junction plaza and underground parking connecting each of the facilities. Landscaped islands could incorporate large boulders, a waterfall and reflecting pool. It would be built in four phases over a four-year period.



