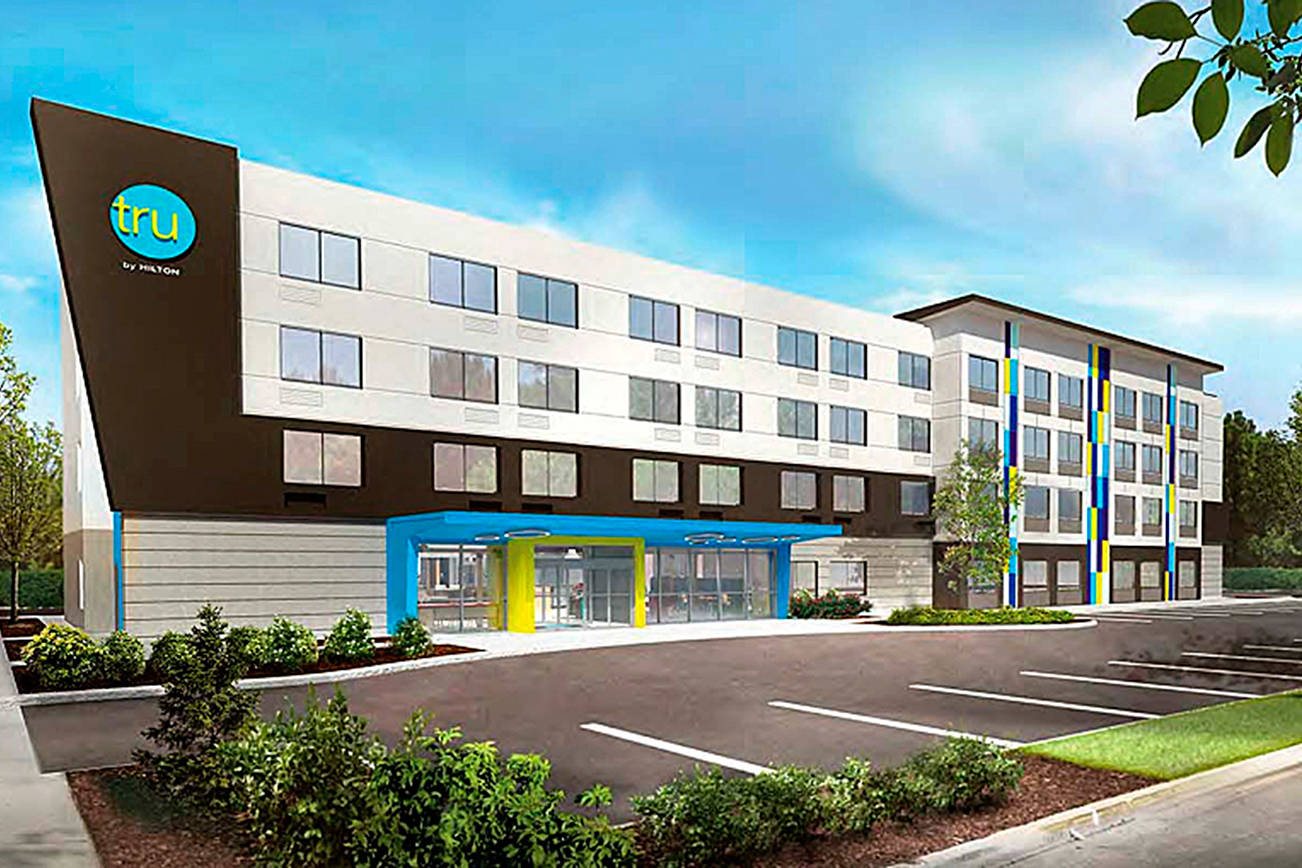About a year ago, the owner of a large parcel on the block south of Safeway on Auburn Way South levelled several buildings on the property.
Not to open up a vista on Mount Rainier but to make way for a four-story, 90-room, 40,000-square-foot Hilton Hotel on the site.
The “Tru By Hilton” project is under design review at the moment, and the developer is also working out how to share parking and access with adjacent property owners and businesses, among them the Spunky Monkey.
The project will have street frontage to the north, south and east, but the main entrance will be from Auburn Way South.
“That’s a really strange configuration of how the building is going to be built,” Auburn City Councilwoman Yolanda Trout Manuel commented at a recent meeting to Jeff Tate, director of community development for the city of Auburn.
Tate responded that to see what the developer has in mind. one has to take account not only the building’s footprint but all the driveways, exterior parking and landscaping
Tate said construction could start this summer.
The Hilton will not be the only building to alter Auburn’s downtown skyline with one major project south of City Hall poised to pick up its building permit as early as mid-January, and a second perhaps six months behind.
Teutsch Partners residential apartment project at 1st Street Southeast and South Division Street calls for seven stories of wood-framed, residential apartments, 227 in all, with two levels of parking, offering 252 stalls, and ground-floor retail. On level 2 will be an outdoor plaza, and on floors 6 and 7, outdoor roof decks. The mixed-use building will take up the entire block.
On 36 W. Main St., the block immediately south of City Hall, Levan Auburn Development LLC and Iouannou LLC – doing business as Auburn Partners Development Associates – plan to build the 308,267-square-foot, Legacy Plaza Auburn Senior Living Apartments. This project will likewise take up the whole block, with the exception of the Sun Break Café and its associated parking.
Legacy Plaza’s plans describe a mixed-use building, offering 166 units of independent-living apartments for retired seniors, designed to suit various income levels above commercial space and a subterranean parking garage.
The building’s 207,137-square-foot footprint eliminates 100 parking spaces that exist today, not only on the gravel parking lot west of the red brick city park and the asphalt parking behind that up to 1st Street Southwest but also the parking area just east of A Street Northwest, opposite Oddfellas Pub and Eatery and north of the Sun Break Café. Neither eatery is part of the project.
Sun Break Café owner Bruce Alverson’s parking on site will be reduced to the parking that exists today on the perimeter of his building and on-street parking.


