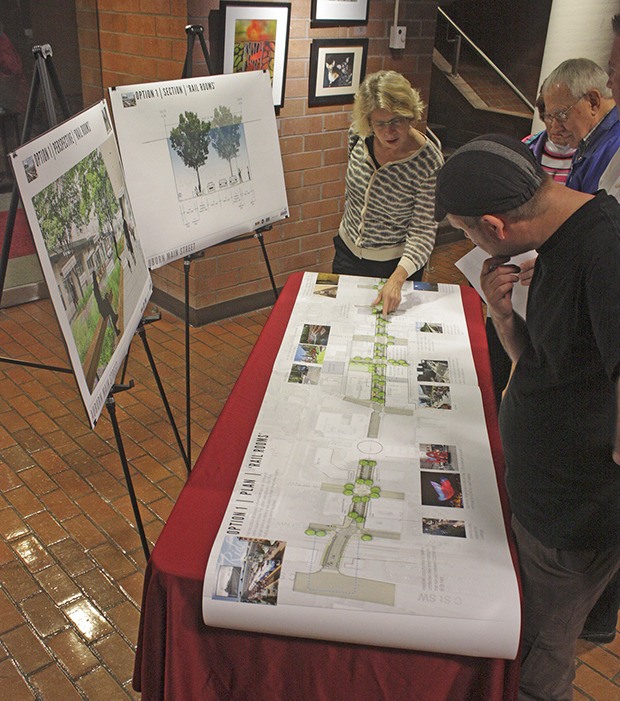Sidewalks and curbs, public open space and art, vegetation and lighting, bike lanes and seating.
These are just a few of the features architects and designers are treating as they explore the possibilities into what downtown Auburn’s commercial corridor might soon look like.
City and project leaders are in the conceptual stage of what the private and public sectors would like adopted for Main Street as the downtown area continues its gradual metamorphosis in redevelopment.
The Main Street Urban Design Team is seeking public and private input into ways to improve and shape sidewalks and other elements along an eight-to-10 block reach. The effort is also looking at ways to activate and enhance connected properties, such as Plaza Park, and public parking lots.
“We’re looking at a re-imagining of Main Street itself. How can we freshen up the right of way along Main Street and a couple of the adjacent, publicly owned spaces … and position it to help make Auburn a thriving place that we know it can be,” said Brice Maryman, project manager and a landscape architect with Seattle’s MIG SvR Design.
Maryman, his project advisory team and City staff were on hand at an Oct. 14 open house in the City Hall lobby to gather input from residents and business owners. Feedback has also been drawn from experts and key stakeholders on Auburn’s downtown, including customers, even public works, police, fire and public safety voices.
More opportunities are planned to gather public input, project leaders said.
The team is pitching two perspectives for sidewalk, curb and open space designs, both thematically tied to Auburn’s rich history. They also are entertaining and testing new ideas in hopes of arriving at a community-backed and city-funded preferred plan by the end of the year.
One option explores Auburn’s railroad history, a plan that features curbless streets with mixing zones, inviting parklets and large trees. The other option is influenced by the meandering rivers that flowed through the valley, including a channel of the Green River that once braided across Main Street near B Street Northeast. The proposal emphasizes organic forms, such as benches of overblown river rocks, more green spaces and fewer big trees.
“Both of them have really compelling ideas that we are playing with,” Maryman added. “We’re really keen on what the public has to say and how they respond to them.”
Once the alternatives proposals lead to a preferred one, and the plan is officially approved, project and City staff can begin the funding cycle next year. The project will pursue grant opportunities.
“What people are seeing is the City is willing to invest to help make the downtown environment more engaging, more successful,” said Lauren Flemister, City senior planner of urban design. “The mayor and the City Council are real supportive. We’re excited.”
Maryman has seen a similar project succeed elsewhere, including his team’s recent completion of Bell Street Park in downtown Seattle
“It’s all about changing the narrative of downtown Auburn,” Maryman said.
To learn more, go to www.auburnwa.gov/downtown.


