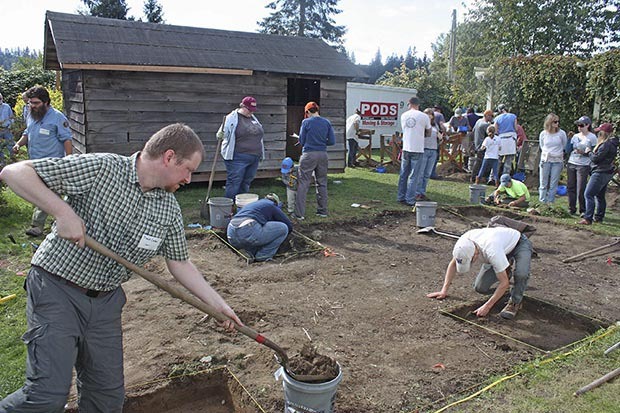A dig, a blessing and the rebirth of a storied bathhouse.
Volunteers assembled on a sun-splashed Saturday for an archaeological RW dig and a ceremonial blessing, laying the groundwork for the renovation of a 1930-made furoba, or bathhouse, next to Neely Mansion.
Upon completion, the fully restored Hori Furoba Bathhouse will become an exhibit for all to see.
The rare, early Japanese-American farm bathhouse, a designated King County Landmark, needs plenty of work in the months ahead, but volunteers are more than up to the challenge.
“This is the only one left in the valley, and they used to be ubiquitous because there were so many Japanese farms, and
farmers used these as part of their daily regimen and culture,” said Matt Hamel, of BOLA Architecture and Planning, who was on hand last Saturday to oversee the project.
“The Neely folks have really taken on a good project: to be able to able return it to its original function, its appearance anyway, and to be able to interpret that as part of the history of the valley.”
On Saturday, archaeologists RW carefully digging the soil unearthed pottery, metallic objects and other artifacts that will form part of the interpretive exhibit to be shared with the public.
The Rev. Koshin Ogui, of the White River Buddhist Temple, then gave a blessing.
Dr. Frank Hori, son of the bathhouse’s builder, joined Hori Bathhouse Committee members, the Neely Mansion Board and local officials at the ceremony.
Construction should begin soon.
A $60,000 King County Proviso Grant, administered by 4Culture, will pay for the three-month project, according to Linda Van Nest, president of the Neely Mansion Association.
The immediate task is to carefully place the 11-by-16-foot bathhouse into a cement-cured foundation and rebuild it in its original form. Tacoma-based Big Fish Construction is in charge of lifting and setting the bathhouse into place, a delicate step that it should be complete in the next couple of weeks.
An interior exhibit – to include a replicated soaking tub, exterior signage and pathways – will complete the project.
“Part of the challenge for this particular project is there is very little left of the interior to figure out how it was historically used,” Hamel said. “We know because there are two siblings who lived here as kids while it was in use. They helped us in describing how it was furnished and used.”
In 1929, Shigeichi and Shimanoko Hori leased the Neely property and lived in the mansion with their four sons and one daughter. Shigeichi built the bathhouse behind the mansion in 1930, dividing it into two rooms.
Frank Hori (son) remembers that an entrance and a window were in the first room, and a swinging door led to the back room with the tub.
According to Mary Hori Nakamura, the daughter:
“We would wash ourselves outside the tub and rinse ourselves off in the front room, and then go into the back room and get in the tub to soak. The whole family took baths every night.”
Persons interested in more information or in helping with the project in any way can call 253-833-9404, or visit www.neelymansion.org.
The Neely Mansion Association contributed to this report.


