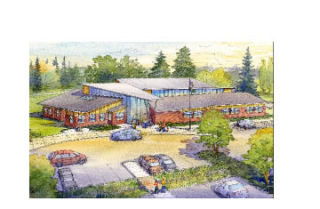Sixty-five people came to the Auburn Parks, Arts and Recreation Building on May 7 to look at and listen to city plans for a community center on the south end of Les Gove Park.
Audience members heard what the city and its design firm, BLRB Architects, had to say, studied slides and renderings, pondered space uses, activities, building configurations and parking lots.
Tom Bates and Ron Harpel of BLRB Architects have been working with the city since January. They have taken city officials on field trips to state-of-the-art centers in other communities, held meetings and conducted a workshop where Council members explored how to organize the project using cutouts.
That process has led to the following:
• A one-story community center just under 22,000 square feet in size to the north of the current 44-year-old YMCA building. It will include an 8,000-square-foot gathering place for as many as 450 people that will look out on the park, equipped with sliding doors that open on a patio, a lobby area, an administration area, two classrooms and a warming kitchen. Plans call for a friendship storage room where ethnic groups will store material for programs they may have in the center. The parking lot will be able to accommodate 128 cars.
“As you come in, you will enter a grand lobby, which will be a very welcoming space, possibly with a 30 foot-high ceiling filled with daylight,” Bates said. “It will have transparency from the south end all the way north to the park. Think of a community living room, warm and inviting. Our design strategy is to have a fireplace in the lobby where people can sit and socialize.”
• Reconfigure the 8,000-square-foot Parks, Arts and Recreation administration building for use as a youth and teen center.
• Design an 8,000-square-foot gymnasium to the west of the youth and teen center, connected to it by a covered walkway. It could be used during the day by senior volleyball and fitness programs and by after-school programs. In the evening, everybody would be able to use it. This part of the project is expected to be built later because of costs.
When Auburn Mayor Pete Lewis opened up the floor to questions, most queries concerned not the center itself but the future of ACAP Child and Family Services, west of the old YMCA building. The center will displace ACAP from the site it has occupied for 29 of its 38 years, and which the city leased to it for $1 a month.
ACAP’s board of directors has talked to various churches so far without success. It must do so soon because the old YMCA is scheduled for demolition this fall, and site preparation will begin shortly afterward. Actual construction on the community center begins in 2009. It will open in 2010.
“ACAP has been there 29 years as a vital part of the community, and there must be some kind of way to incorporate ACAP into this wonderful design,” one woman suggested.
Lewis said the city has revisited its plans time and again to find space for ACAP within the project, but it simply ran out of room.
“By law, we have to treat storm water, and we have to treat it outside, and we have to have ‘x’ amount of parking places, and we have to have a certain turning radius with those parking spaces. We are still working with ACAP, and we understand that ACAP is working with several of the church organizations that have put out offers to work with them.
“There isn’t anybody here who doesn’t think ACAP has a place in the community,” Lewis added. “We have to work together to find other places to do this.”
ACAP staff declined comment Wednesday, referring inquiries to ACAP Board president Greg Wood. Wood was unavailable for comment.


