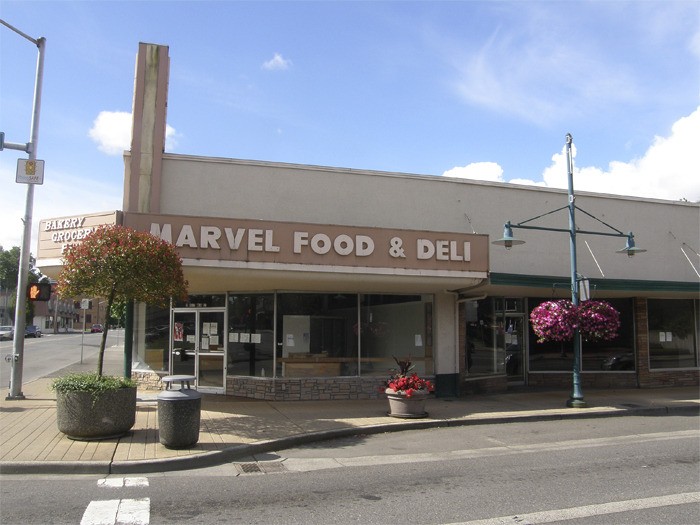Two longtime Auburn fixtures on the blocks just south of City Hall, the Marvel Food & Deli and the Crites Huff buildings, will succumb to the wrecking ball in August.
Razing the buildings sets the stage for the next phase of the City’s downtown redevelopment plans — creating a pedestrian-and-business-friendly thoroughfare, a Promenade, along South Division from Main Street to Third Street Southeast.
Both buildings must go to make way for a key feature of the Promenade — a widening to 20 feet of the sidewalks the west side of South Division. On the east side, the sidewalk will be 10 feet wide.
Marvel, for decades Frostad’s Rexall Pharmacy, is at 2 W. Main and the Crites Huff building is at South Division Street and First Street Southeast.
After the buildings come down, the City will begin digging up South Division to replace old utilities such as water and sewer pipes and other features of bygone days and to add critical underground infrastructure such as fiber optic cables. Once the contractor has completed the underground work, it will widen the sidewalks and pave the Promenade with a surface treatment in keeping with a pedestrian thoroughfare.
“We’re considering permeable concrete for the street, we’re looking for solar tech, we’re looking for ideas that make for a 21st-century downtown at a good value to the citizens,” said Auburn Mayor Pete Lewis.
Demolition should start Aug. 16.
The City Hall Plaza Project, which will anchor the north end of the Promenade, calls for the U-shaped plaza in front of City Hall to be “opened up “ by taking off the end of the southeast facing terrace, swinging it about 45 degrees to the east and removing the planter near the corner of Main and Division. The reworked plaza will include benches, a water feature, blue glass aggregate simulations of the White and Green Rivers along the terraces and monument lights. The City will remove the speaker’s pulpit to widen the staircase leading to the main entrance to City Hall. The project will extend into Main Street with gray pavers framed by brick-colored concrete pavers. The Christmas tree will remain.
“The City Hall Plaza sets the model for how it goes out into the street, and how the street looks like from the other side, and then how the Promenade starts to look as it goes down the street,” Lewis said.
Each intersection will be marked by a circle 60 feet wide in radius.
Construction is expected to start Sept. 1 and wrap up by late October or early November.
The City’s designer for the Plaza is Makers Architecture and Urban Design of Seattle, and its designer for the Promenade is Tacoma-based KPG, Inc.
The City recently received a $3 million federal Economic Development Agency grant representing 38 percent of the total estimated project cost of $7.8 million. Auburn’s local matching share is $5 million, and it will use part of state local revitalization funds to make up the difference. These monies come from the sales tax that the state collects for Auburn. The City gets a portion of it back to a maximum of $250,000 a year for 25 years, or $6.2 million, and that allows the City to bond.
On July 7, the City will advertise bids for the demolition of the Marvel building and on July 14 for the Crites Huff building. The City will open the bids July 21, and on Aug. 2 the Public Works Committee will make its recommendation to the full City Council, which could award the contracts that night. The contracts allow 35 days for the work to be completed.
A series of painted panels recently installed on the Crites Huff building will be removed, and the Parks, Arts and Recreation Department will decide on a new home for them.
Elizabeth Chamberlain, senior planner for the City, said that as of now, there is no final design for the Plaza project.
“The [Main Street] interesection itself has not yet been designed,” said Chamberlain. “Our plan says ‘draft – 60 percent plan set’ because that’s all we have at this point, and it’s morphing as we speak.”
A final site plan on the Plaza should be ready by the end of July.
Auburn’s downtown development plan first suggested a pedestrian thoroughfare or Promenade in 2001, starting at the edge of City Hall Plaza, extending along the west side of South Division Street and ending at Third Street Southeast. To prepare the way for retail businesses and restaurants to spring up along the Promenade, planners knew they would have to widen the sidewalk, lay down new pavement, add street grates and potted plants, install new lighting and upgrade aging utilities.
Lewis said that the City is already hearing from developers.
“I have a plan I want to see completed for next spring when I believe the commercial development will start again. We will have something here that says we are ready to go. I am already hearing from hotels. … To use a fishing analogy, we have got past the nibbles, and we are getting serious bites, and the pole is starting to bend.”



