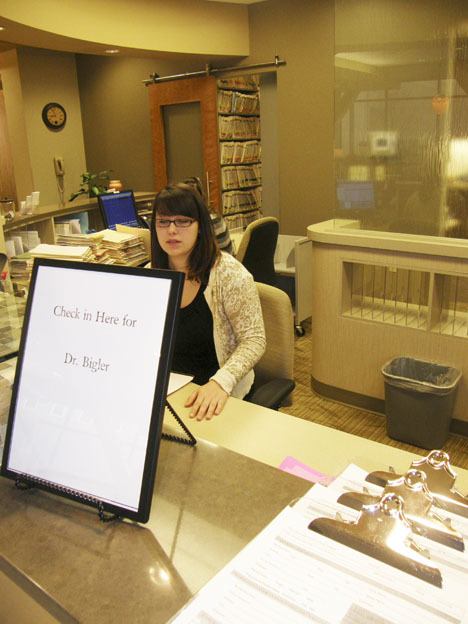Doctors and staff at Valley Women’s Health Care swear that Mother Goose actually had their offices at 201 N. Division St. in mind when she penned her little ditty about an old lady who lived in a shoe.
Personal space was so tight there that people couldn’t back up without bumping into each other. Clinic manager Wendy Curtis’ office was a closet large enough to hold a water heater, and that was being generous. Lacking their own exam rooms, Drs. C. Robert Bigler, Mark Shope, MaryEllen Maccio and Bilha Zomer could not all work in the office at the same time.
Well, no more of that.
On Friday, Dec. 18, the docs and their 14-member support staff moved down the street into a 5,500-square-foot suite at 1 E. Main on the northwest corner of the Auburn Professional Plaza. On Monday morning, the clinic reopened in its new digs, prompting smiles all around.
“It was very stressful, and already coming in here is like a new start for everyone,” said an appreciative Dr. Zomer, standing amongst the boxes and clutter of move-in day. “It’s an unusual staff to begin with – everybody is very close and very friendly.
“… We brought life to that place over there, but there wasn’t enough space for the four of us doctors,” Zomer continued. “We couldn’t work every day if we wanted to. Now, because we each have our own exam rooms it will be run more smoothly, and we can get more patients in.”
Added Medical Assistant Kylee Amundson, “We came from a box, and now we’re in this giant building, and it’s awesome. I didn’t even have my own station. I was in the lab and had to share rooms with everybody.”
Valley Women’s Health Care is the first tenant to move into Jeff Oliphant’s building, one block east of City Hall. The main tenant is the City of Auburn, which will occupy all of the second and part of the third floor.
The health care center is comprised of 12 exam rooms, a surgical procedure room, an ultrasound room, an office for the male doctors and a second for the women, an administrator’s office, a business office, a lab, and a reception area-waiting room.
The first thing most people will see is the reception-waiting area.
“We’re sure it will be destroyed in a couple of months by the children that inhabit it, so write it down that children are no longer allowed in our clinic,” Curtis said with a laugh. “We’re pretty excited about it. We wanted a comfortable waiting room where people could sit and have their own space.”
Tacoma-based Interior Designer SJ Barret, Inc., brightened the reception desk with a number of bear-grass-filled acrylic panels.
Room to work
The clinic beyond is set up in four pods, each with its own exam room. Curtis said these should be able to support five doctors.
“Another thing that’s exciting is that we have storage in this office where we didn’t have a lot of storage before, and we’re very excited by that,” Curtis said. “In the future, we’ll be able do procedures like tubal sterilizations in the office, and we’ll soon be set up to do that in our lovely procedure surgical room.”
“…We also have a really nice staff lounge with enough seating so we can finally have lunch together. People worked at their desks before. We have a really social group of people here, and the staff are incredible,” Curtis said. “The Ultra Sound room is quite large. Now Tanya, our tech, will have room for as many people as want to bring in.
“My office was literally a closet, and I worked there for six months, but Dr. Maccio had it for a lot longer than that. Now I have the best office in Auburn. Our business office will also be a lot more efficient.”
Drs. Schoppe and Bigler own the practice.
Oliphant said the shell of the building is complete, and the focus is now on tenant improvements.
“We’re 82-percent leased and moving along,” he said. “We’re very pleased, and we look forward to completing leases on the building next year. The City will move in phases in the middle of January, and they are already starting to bring in furniture.
“The outside landscaping was delayed for three weeks. One reason was that at the City’s request we removed a utility pole on Division Street, and once we removed it, it was too cold outside to pour concrete,” Oliphant said. “To get the outside areas done for Valley Women’s, we had to literally set up a big tent and heated the tent with kerosene so it was warm enough to pour the concrete.”
=====
We’re open
• What:
• Where: 1 E. Main St., Auburn
• Hours: 8:30 to 5 p.m., Monday to Friday.
• Phone: 253-939-9654
• Information: www.valleywomenshealthcare.com



